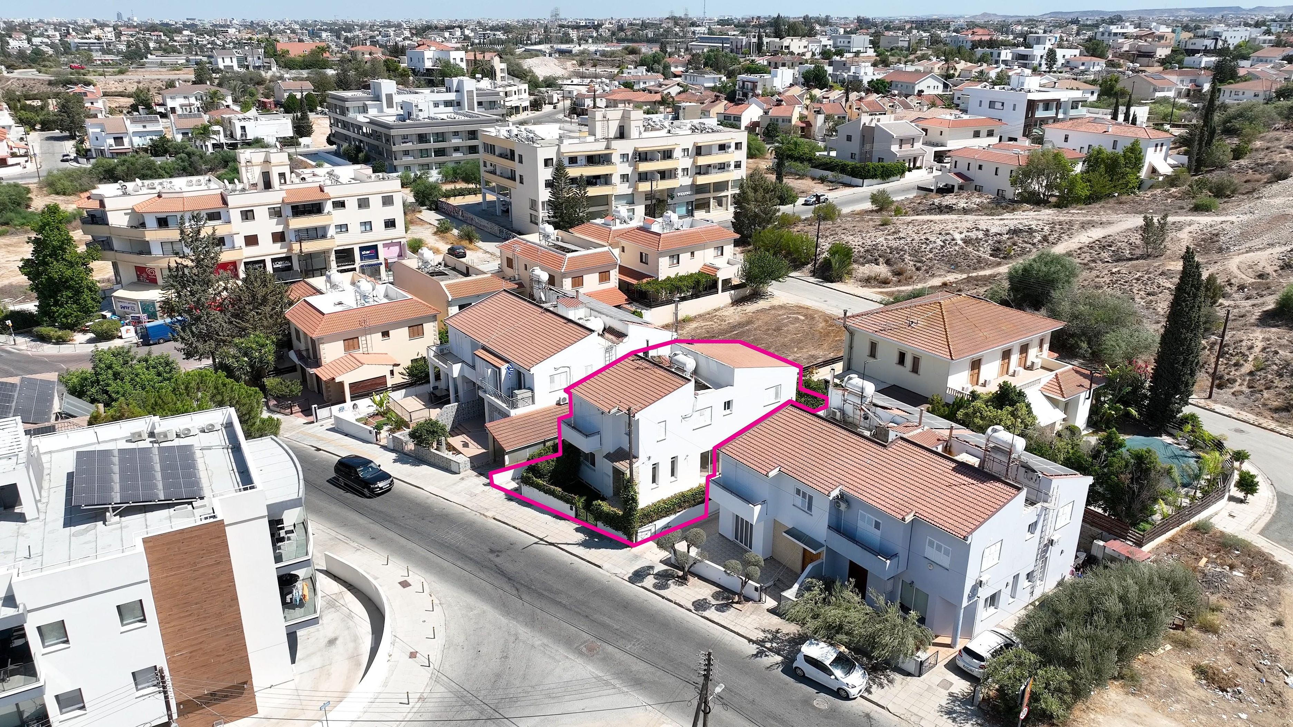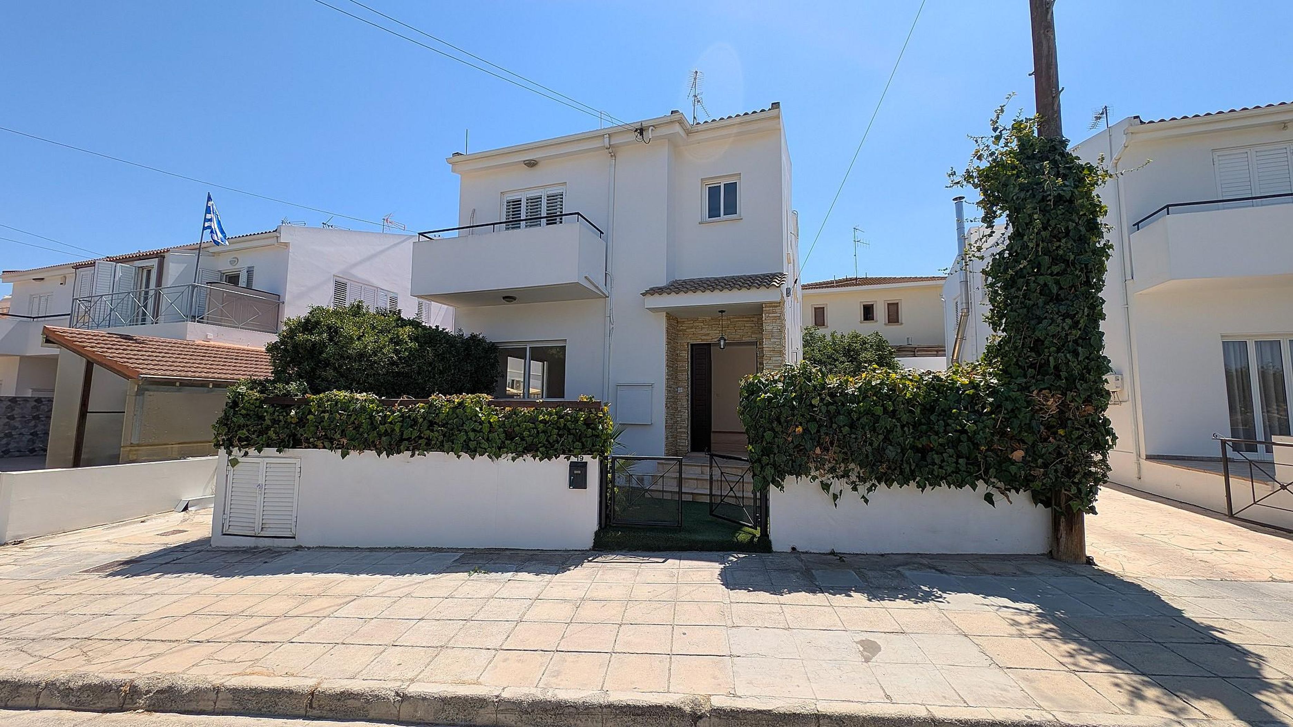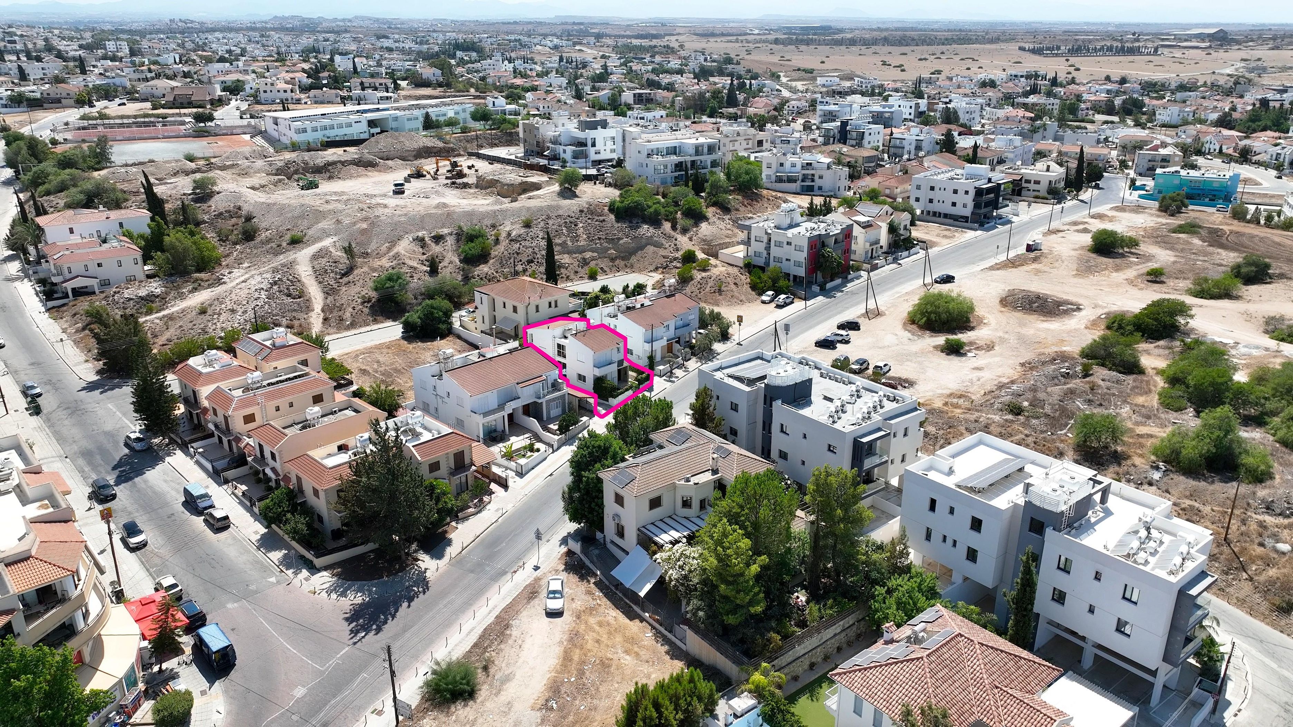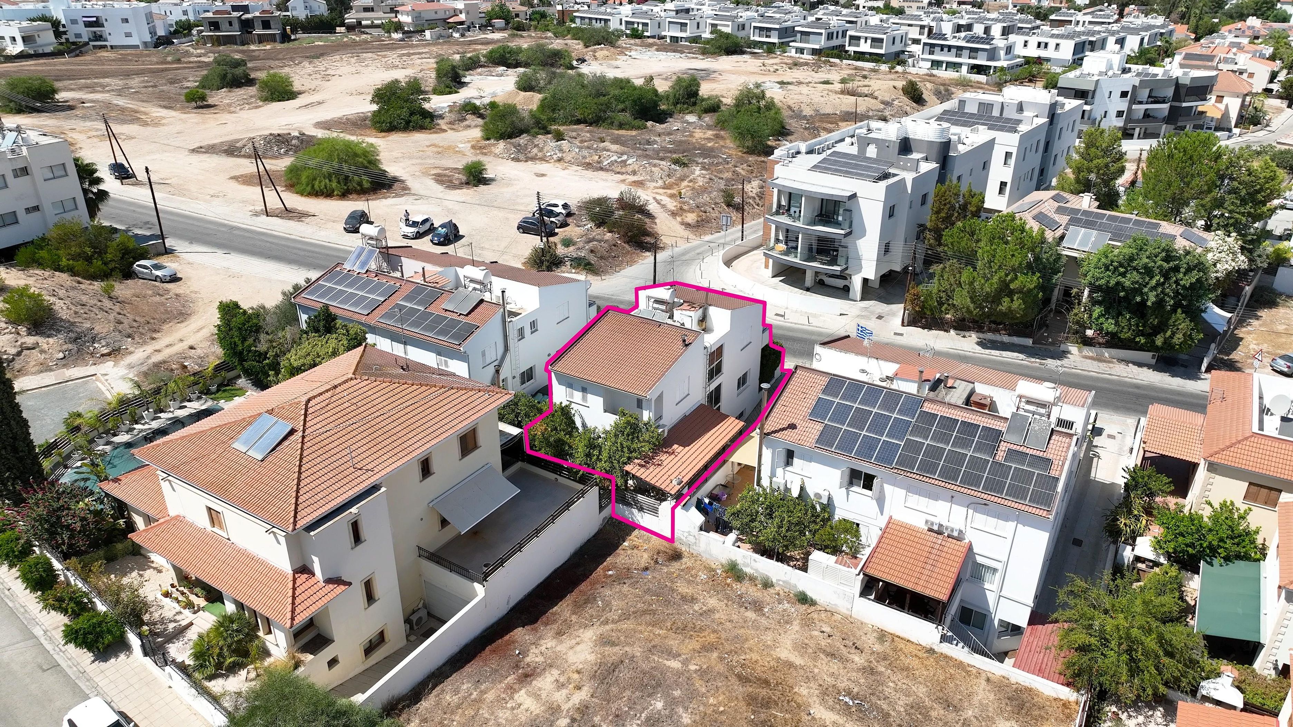

Virtual tour



FOR SALE
Spacious 4+1 Bedroom Detached Home with Basement Studio in Engomi
#31128Nicosia
185 sqm
3 levels
5 bedrooms
1999

Property
Description of the property
This well-designed two-storey detached house with basement offers a blend of family comfort, flexible spaces, and private outdoor areas — all set in the desirable residential neighborhood of Makedonitissa, Engomi.
With a separate title deed, a fully converted basement studio, and generous internal and external living areas, this home is ideal for growing families or investors seeking a high-potential property.
Prime Location
Located in a quiet residential street just:
• 400m from Makedonitissa Military Cemetery & Memorial
• 195m from the 4th Primary School of Makedonitissa
• 800m from Cyprus Export premises
Close to schools, amenities, parks, and major roads, this home offers the best of convenience and comfort.
Layout & Features
Ground Floor
• Bright open-plan living & dining area
• Spacious separate kitchen with sitting area and cozy fireplace
• Guest WC
• Internal staircase to both upper floor & basement
First Floor
• 4 Bedrooms, including:
o Master suite with en-suite shower, WC & walk-in wardrobe
o One bedroom with access to a private uncovered veranda
• Family bathroom
Basement
• Private parking area
• Laundry room / kitchenette
• Storage area which has been converted to a studio apartment with shower & WC – ideal for guests, tenants, or live-in help
• Accessible via internal stairs & external ramp
Outdoor Living
• Beautiful private yard – perfect for children or pets
• BBQ area for entertaining
• Covered veranda with pergola
• Uncovered veranda for sun-soaked mornings
Property Features
• Laminated parquet flooring in the bedrooms and ceramic tiles in all other areas
• Double-glazed aluminum windows with external shutters in the bedrooms
• Split-unit A/C systems for both cooling and heating
• Central heating system
Why Buy This Property?
• Basement studio adds rental or guest space flexibility
• Located in a highly sought-after neighborhood
• Great for families, professionals, or investors
• Separate title deed – safe and secure transaction
Energy Category: D
With a separate title deed, a fully converted basement studio, and generous internal and external living areas, this home is ideal for growing families or investors seeking a high-potential property.
Prime Location
Located in a quiet residential street just:
• 400m from Makedonitissa Military Cemetery & Memorial
• 195m from the 4th Primary School of Makedonitissa
• 800m from Cyprus Export premises
Close to schools, amenities, parks, and major roads, this home offers the best of convenience and comfort.
Layout & Features
Ground Floor
• Bright open-plan living & dining area
• Spacious separate kitchen with sitting area and cozy fireplace
• Guest WC
• Internal staircase to both upper floor & basement
First Floor
• 4 Bedrooms, including:
o Master suite with en-suite shower, WC & walk-in wardrobe
o One bedroom with access to a private uncovered veranda
• Family bathroom
Basement
• Private parking area
• Laundry room / kitchenette
• Storage area which has been converted to a studio apartment with shower & WC – ideal for guests, tenants, or live-in help
• Accessible via internal stairs & external ramp
Outdoor Living
• Beautiful private yard – perfect for children or pets
• BBQ area for entertaining
• Covered veranda with pergola
• Uncovered veranda for sun-soaked mornings
Property Features
• Laminated parquet flooring in the bedrooms and ceramic tiles in all other areas
• Double-glazed aluminum windows with external shutters in the bedrooms
• Split-unit A/C systems for both cooling and heating
• Central heating system
Why Buy This Property?
• Basement studio adds rental or guest space flexibility
• Located in a highly sought-after neighborhood
• Great for families, professionals, or investors
• Separate title deed – safe and secure transaction
Energy Category: D
Extra information
GENERAL
Completion status
Completed
Occupancy status
Vacant
PLOT
Landlot area
282 sqm
Frontage area
13 m
Slope
Flat
BUILDING
Total building size
185 sqm
Build year
1999
Total floors
2
INTERIOR
Air conditioning
Yes
Glazing
Double
UNIT
Main area size
185 sqm
Helping area size
150 sqm
Levels
3
Covered verandas size
7 sqm
Uncovered verandas size
22 sqm
Bedrooms
5
Living rooms
2
Bathrooms
3
WCs
4
Kitchens
2
Interior storage rooms
1
Planning characteristics
Affected percentage100%
Max coverage ratio50%
Max density ratio90%
Max height in meters10
Max number of floors2
Planning zoneKα6
TypesResidential
Land registration and location details
Florinis Street 2402
Location:Nicosia,DIMOS EGKOMIS
Plot number:6720
Registration number:0/8824
Documents
Log in and download copies of the property’s legal and technical documents to have a clear picture of its status.